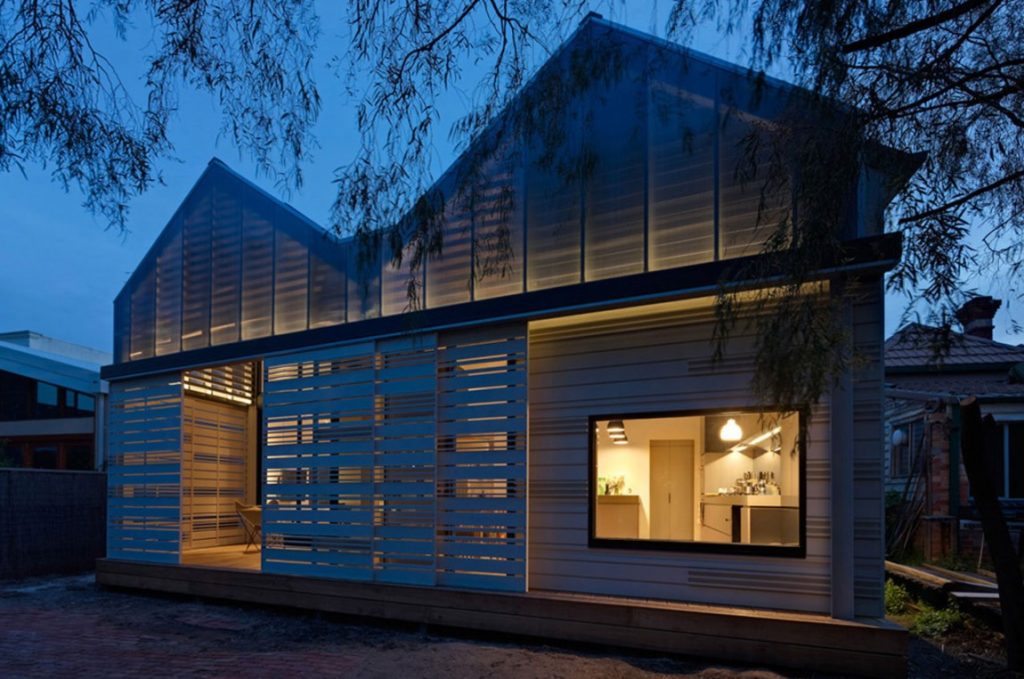Located in a dense urban area of Melbourne, Australia this house has magnificent design features and echoes modern and contemporary styling yet has surprisingly been reduced by company Make Architecture. The planning that was involved in this project has actually meant there is a reduction in the internal carbon footprint of the house, while the project itself was intended to look at how spaces can provide a family with all the space they need. The external screens used in this construction, give the family space if they need it, or a pretty light penetrating focal point or a protective measure against the busy road at the rear of the property. The interior is modern and contemporary, yet functional and effective in reducing clutter.



