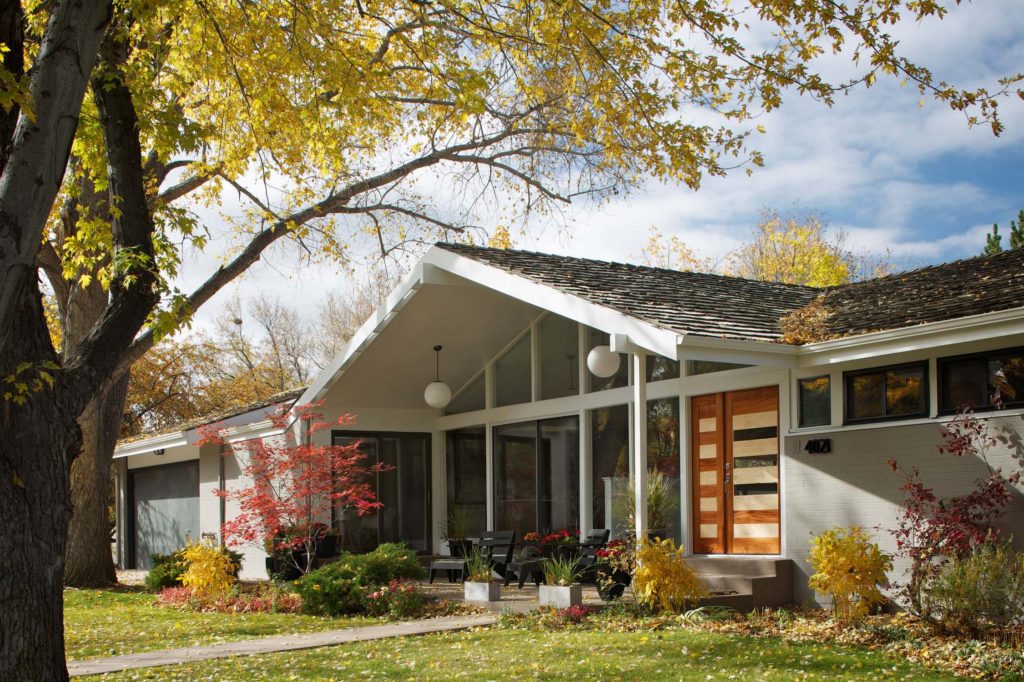The main aim of this project was to completely renovate the interior of this beautiful house, originally built in 1969, and create a open and spacious place for a modern person. The project was completed by Design Platform, who completely reinvented the space to accommodate for a new kitchen, a living room with terrace balcony, bedrooms and a bathroom. With a total area of around 300 square meters, this house packs a huge punch thanks to its design and interior. Many of the original features of the house can be seen throughout, with retro furniture and colours being added to keep the origins of the house intact. This is a truly stunning space with a perfect balance of retro and modern design.
Furniture: AvenueTwo:Design
Photography: David Lauer Photography.



