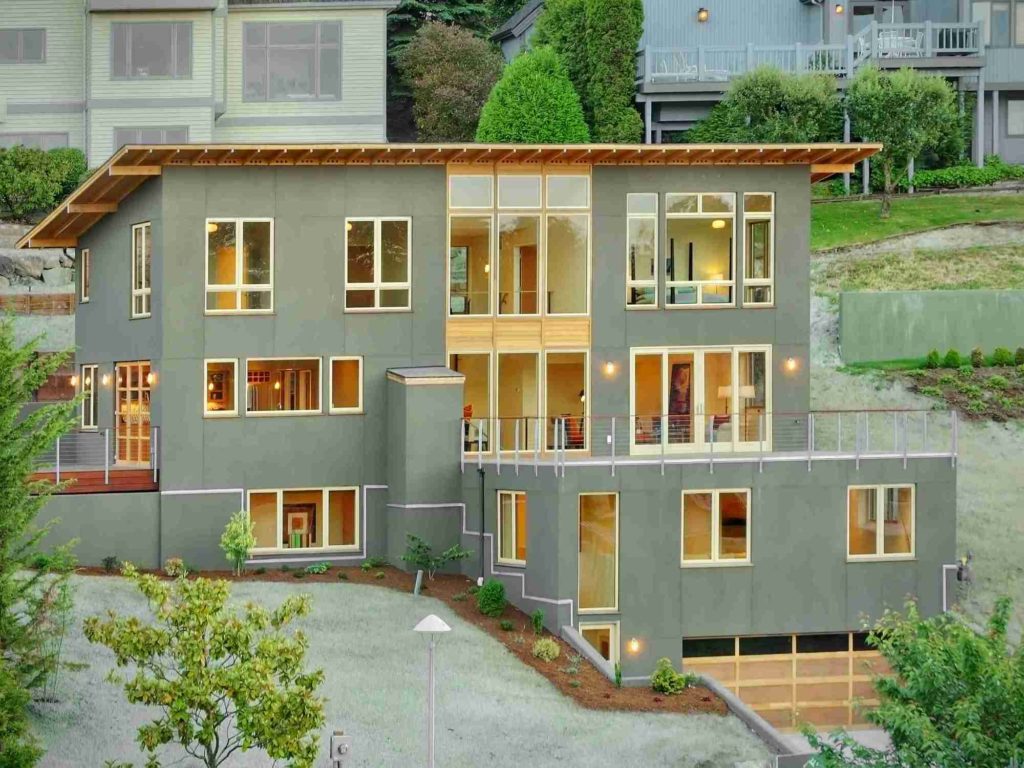With a stunning, modern, shape, this three-storey house has a simple design with a rather special grey/green exterior complete with white framed windows and a two balcony spaces. The house was developed by the American company Neiman Taber Architects and is located on a slope in Seattle, Washington, USA looking out onto the surrounding city. The sloped roof is typical of contemporary homes and helps keep the house looking interesting against the straight cut edges of the walls. Inside, the interior is incredibly spacious with double height, large windows that let in an abundance of natural light, and help to keep then rooms open and airy. The design of the interior is very simple, with lightly coloured walls and stunning wooden flooring all finished off with plush fabrics and modern furniture.



