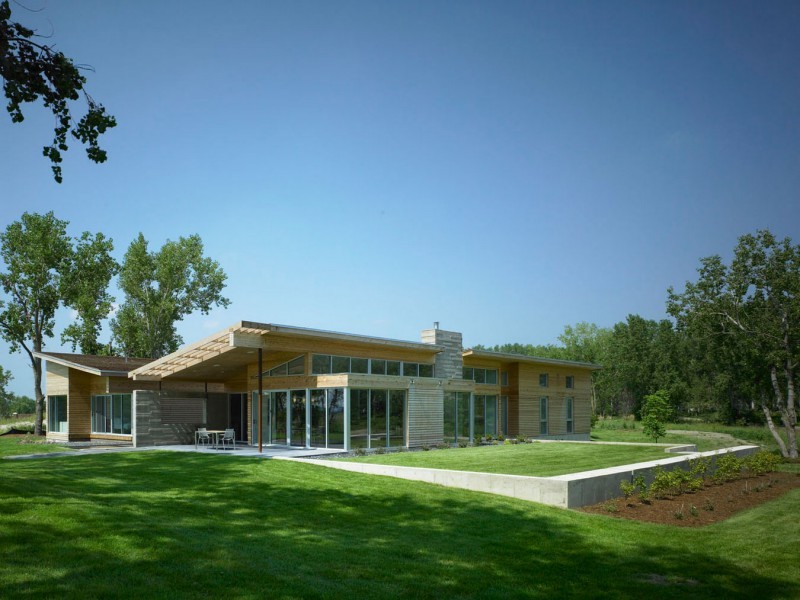Presented by Knowles Blunck Architecture, all perceptions about wooden homes are immediately washed away with one look at this South Dakota home. An outdoor corridor flanked by tile floors and wood walls connects two separate living structures, making them one. A row of short windows lines the front of the living room, while a second row of taller window enables panoramic viewing of the great outdoors. The kitchen is partially open, its design mimicking that of the outdoor corridor. Pillars and columns made from wood and stone are set in the living room, dining space and other areas. In the breezeway, three tall glass vases are filled with even taller reeds. Sitting on a thick wood shelf, the only other embellishment in this room come sin the form of recessed ceiling lights.



