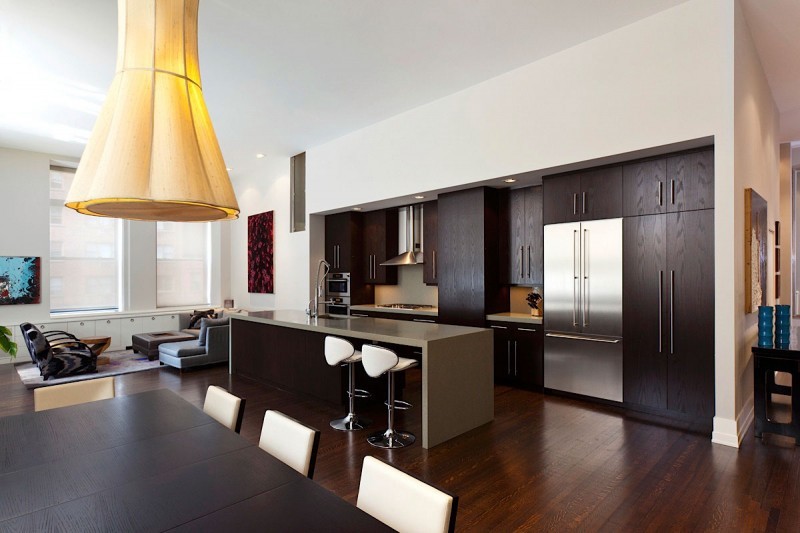Building the perfect home for even the smallest of families in NYC requires patience and ingenuity. This collection of photos details the stunning details designer Guillaume Gentet was able to include in a Manhattan loft decorated for a family of four. The downstairs area has enough room to allow for a spacious kitchen, separate dining area, a sitting area and a home office, tucked away in a quaint corner. Above, the master bedroom suite holds a large set of double windows overlooking the city. Soft lighting, cool grays and warm earth tones make for a relaxing retreat. Mosaic tiling is used on the bathroom walls to transmit an earthy range of blues. The designer of this loft capitalized on the space available and made this home complete.



