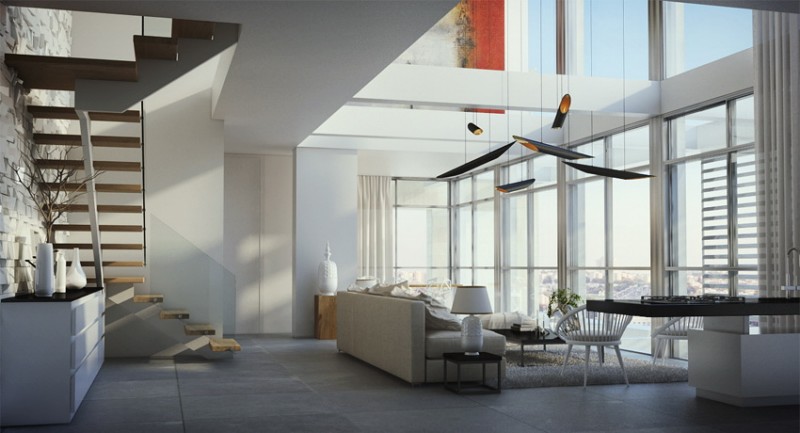The average penthouse is anything but ordinary. This is what prompted Bridman Agmon Architects to hire Studio Aiko to take on this challenging interior design project. Inspiration for the interior design of this Jerusalem penthouse was drawn directly from the architecture. A series of square columns are first seen in the penthouse, where they finally end in the form of an open veranda overtop the balcony. The entire penthouse is bathed in natural light, coming in from the floor to ceiling windows. Grey and white furniture has been placed in the living area along with some black accents. Going from white to grey to black and back to white again, there is an easy and relaxed feel to this interior design project.



